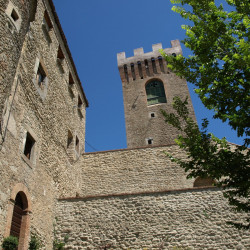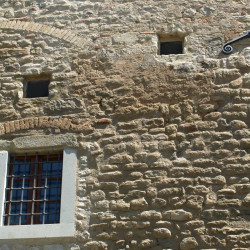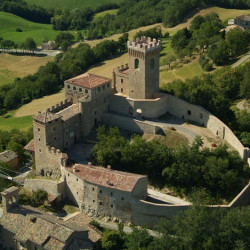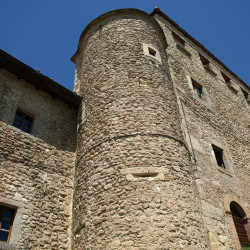L’impianto architettonico è estremamente interessante e corrisponde alla tipologia classica del castello medioevale. Si rileva infatti la torre principale isolata nel punto più elevato del monte e il palazzo feudale ingrandirsi per corpi di fabbrica successivi (sempre staccati dalla torre per garantire da questa l’estrema difesa), contestualmente a tre cinte murarie concentriche e covergenti sul mastio, fino ad abbracciare tutta la sommità del monte. Questo tipo di struttura a compartimenti è comune ad altri grandi castelli del vicino scacchiere matildico, come Canossa e Carpineti, cui Montecuccolo è legato anche per altri aspetti tipologici e formali. La fabbrica assume quello sviluppo lineare fortemente direzionato, costituito da cinque corpi fortemente integrati col cortile-giardino interno alle mura.
L’impianto Castello di Montecuccolo viene completato con la costruzione del “corpo di guardia” all’interno della terza cinta e il consolidamento del borgo fortificato sottostante disposto in modo tale da formare con la chiesa di S. Lorenzo, costruita sul posto delle antiche scuderie una quarta formidabile cerchia di mura.
Il materiale di costruzione, pressocchè esclusivo, è il sasso (arenaria macigno), impiegato sia per le pietre della murata, sia per le lastre di copertura, abbinati al legno dell’ordito strumentale dei solai e del tetto.
Per quanto l’architettura sia improntata a criteri di massima essenzialità e severità, consoni alla tipologia e all’epoca dell’insediamento, essa è fortemente caratterizzata da una diffusa e spiccata maestria scalpellina, specialmente evidente nel torricino della scala a chiocciola, nella lavorazione dei portali, delle finestre e sedili contrapposti nei frontoni degli splendidi camini superstiti con stemma sbalzati dal vivo della pietra, tra cui meritano di essere segnalati due esemplari presenti nel borgo.




